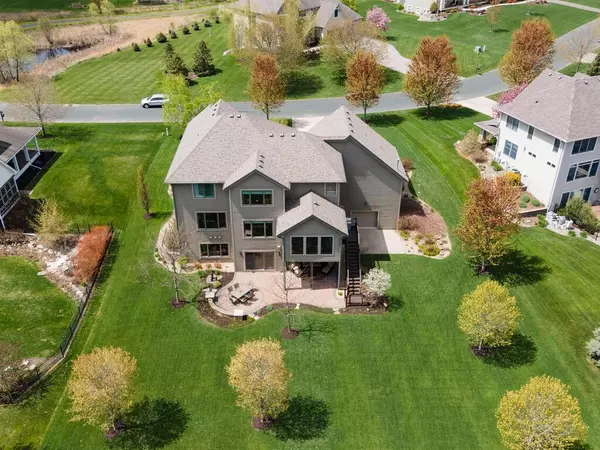$1,125,000
$1,150,000
2.2%For more information regarding the value of a property, please contact us for a free consultation.
5729 Linden AVE N Lake Elmo, MN 55042
6 Beds
6 Baths
5,471 SqFt
Key Details
Sold Price $1,125,000
Property Type Single Family Home
Sub Type Single Family Residence
Listing Status Sold
Purchase Type For Sale
Square Footage 5,471 sqft
Price per Sqft $205
Subdivision St Croixs Sanctuary
MLS Listing ID 5748443
Sold Date 07/09/21
Bedrooms 6
Full Baths 4
Half Baths 2
HOA Fees $112/ann
Year Built 2011
Annual Tax Amount $8,150
Tax Year 2021
Contingent None
Lot Size 0.750 Acres
Acres 0.75
Lot Dimensions 104x286x45x99x66x225
Property Description
*Welcome to this Stunning Custom Built Walkout 2 Story in the Executive Sanctuary neighborhood!*Private Views!*Nearly 5,500 SF of luxury living & High End Finishes*Open Main floor w/Incredible Gourmet Kitchen w/center island, walk-in pantry, Cherry Cabinets, granite countertops, Brazilian HW Floors*Large Living Room w/gas fireplace & custom built-ins, Formal Dining Room, Screened Porch & Main floor office*Enjoy your morning Coffee w/Easterly Sunrise Views & Your Evening Glass of wine in the evening shade on your porch or patio*!4 bedrooms Upper Level & 3 Full bathrooms*Fabulous Owners Suite w/Tray Vaults, Jetted tub, walk-in shower, heated tile floors, separate vanity & granite countertops*2nd Owners Suite upper level w/Private Full Bath*Upper Level & Main Floor laundry rooms!*2 Half Baths*Walkout Lower Level is entertainers dream w/a large open Family Room, Custom Wet Bar, Gas Fireplace, Theatre Room, 5th bedroom w/additional Full bath, exercise room (could be 6th BR) & Heated Floors!
Location
State MN
County Washington
Zoning Residential-Single Family
Rooms
Basement Daylight/Lookout Windows, Drain Tiled, Finished, Full, Insulating Concrete Forms, Concrete, Storage Space, Sump Pump, Walkout
Dining Room Breakfast Bar, Breakfast Area, Eat In Kitchen, Informal Dining Room, Kitchen/Dining Room, Living/Dining Room, Separate/Formal Dining Room
Interior
Heating Forced Air, Fireplace(s), Radiant Floor
Cooling Central Air
Fireplaces Number 2
Fireplaces Type Amusement Room, Family Room, Gas, Living Room
Fireplace Yes
Appliance Air-To-Air Exchanger, Cooktop, Dishwasher, Disposal, Dryer, Exhaust Fan, Humidifier, Gas Water Heater, Microwave, Refrigerator, Wall Oven, Washer, Water Softener Owned
Exterior
Parking Features Attached Garage, Concrete, Floor Drain, Garage Door Opener, Heated Garage, Insulated Garage, Multiple Garages, Storage, Underground
Garage Spaces 4.0
Fence Invisible
Pool None
Waterfront Description Pond
Roof Type Age 8 Years or Less,Asphalt
Building
Lot Description Irregular Lot, Tree Coverage - Medium
Story Two
Foundation 1749
Sewer Private Sewer, Shared Septic
Water City Water/Connected
Level or Stories Two
Structure Type Brick/Stone,Fiber Cement
New Construction false
Schools
School District Stillwater
Others
HOA Fee Include Other,Shared Amenities
Restrictions Mandatory Owners Assoc,Other
Read Less
Want to know what your home might be worth? Contact us for a FREE valuation!
Our team is ready to help you sell your home for the highest possible price ASAP






